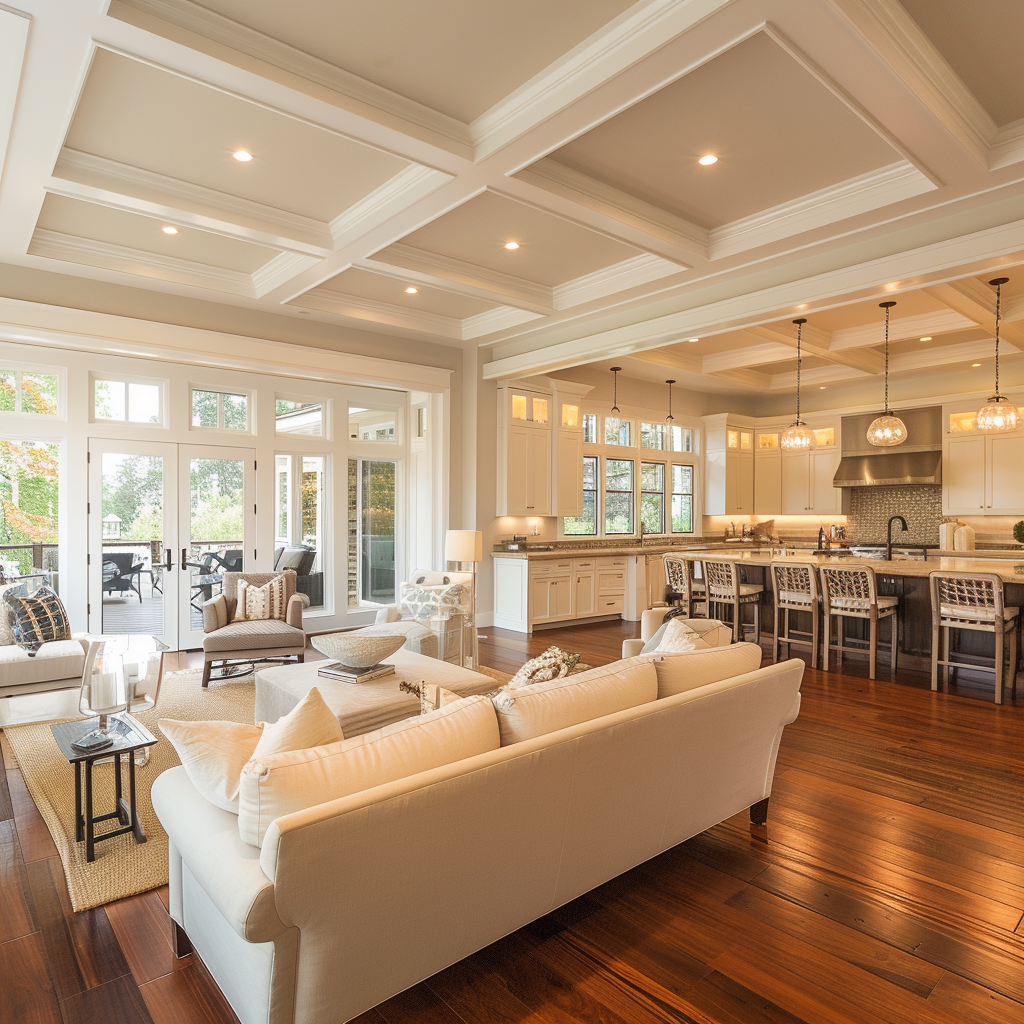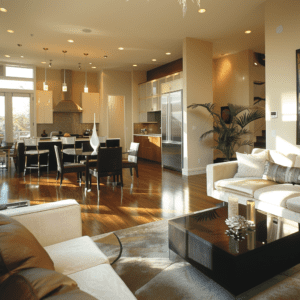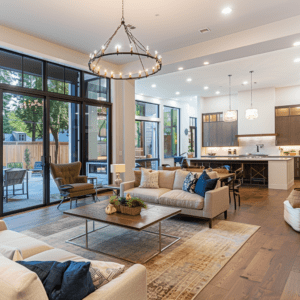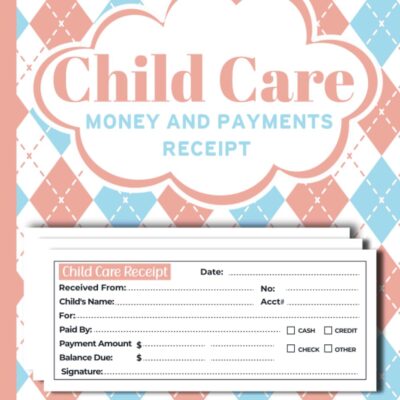Hey there! Have you noticed how open floor plan pros and cons are all the rage these days? You see them everywhere, from modern homes to those chic, renovated spaces on TV shows.

Open floor plan pros and cons is the idea of having a wide-open living space where the kitchen, dining, and living areas blend is appealing. But before you jump on the bandwagon, let’s chat about the pros and cons of open floor plans. It would help if you considered some critical things to ensure it’s the right fit for you and your lifestyle.
1. Space Utilization

Pros:
First up, let’s talk about space utilization. One of the biggest perks of an open floor plan is how efficiently it uses space. By knocking down walls, you can make your home feel a lot bigger than it is. This can be a game-changer, especially if you live in a smaller house or an apartment. Imagine having a kitchen that flows seamlessly into your living room—you get more room for everything! You could add extra seating, a giant dining table, or even an oversized kitchen island. There are many options, and you can quickly adapt the space to fit your needs, whether hosting a big family dinner or having a cozy night in.
Cons:
But here’s the flip side: Without walls, it can be hard to create defined spaces for different activities. If you’re not careful, you might end up with a bit of a cluttered look. For instance, kids’ toys from the living room could easily spill into the dining area, or your kitchen gadgets might start taking over the living space.
And let’s remember the need for privacy or quiet zones. Finding a peaceful corner to work or read with an open floor plan can be challenging. This can be a real issue if you have a busy household with people on different schedules. Trying to concentrate on work while someone else is watching TV or playing games nearby can be frustrating.
2. Natural Light

Pros:
Now, let’s shed some light on another benefit—natural light. One of the best things about an open floor plan is that it allows sunlight to flood your home. Light can reach every corner without walls blocking the way, making your space feel bright and cheerful. This can boost the mood and make your home more inviting. Plus, more natural light means you might not rely on artificial lighting as much, which is excellent for your energy bills and the environment.
Natural light is also super important for your health. It helps regulate your sleep patterns, boosts your vitamin D levels, and generally makes you feel better. A layout can help you soak up more sunshine, even indoors.
Cons:
However, there’s a downside. Too much sunlight can cause glare, especially on screens or shiny surfaces. Working from home or spending much time on your computer can be a real pain. You’ll find yourself constantly adjusting blinds or moving around to avoid the glare.
And if you live in a warmer climate, all that sunlight can make your home feel like an oven. Without walls to provide shade, you might end up with rooms that are too hot to enjoy. This means you’ll have to crank up the
Having air conditioning can make your energy bills go up. You might also need to invest in window treatments like blinds or shades to keep the heat at bay, adding to your expenses.
3. Social Interaction
Pros:
Let’s move on to social interaction. One of the biggest draws of an open floor plan is how it brings people together. It’s much easier to talk and connect with family and friends when there are no walls between the kitchen, dining room, and living room. You can cook dinner and watch the kids play in the living room at the same time. or catching up with a friend sitting at the dining table. This setup is fantastic for families and for those who love to entertain.
An open layout makes everything more inclusive when you’re hosting a party or a family gathering. Guests can move freely, mingle, and enjoy different areas of your home without feeling cramped. It creates a lively and dynamic atmosphere that’s perfect for socializing.
Cons:
But here’s the catch—noise travels. Without walls to buffer the sound, every noise is amplified. Hearing pots and pans bang in the kitchen, the chatter from the living room, the TV—everything blends. This can be distracting when having a quiet conversation or focusing on work.
Privacy is another issue. Sometimes, you need some alone time or a quiet place to unwind. Finding that peaceful spot can be challenging with an open floor plan. In a busy household, everyone might feel like they have no space to themselves, leading to stress and tension.
4. Design Flexibility
Pros:
Now, let’s talk about design flexibility. One of the most incredible things about an open floor plan is the freedom it gives you to get creative with your interior design. You can experiment with different furniture arrangements, decor styles, and color schemes without walls dictating the layout. This allows you to create a space reflecting your personality and lifestyle.
An open layout is also super adaptable. Need to set up a home office? No problem. Want to create a cozy reading nook? You got it. The lack of walls means you can reconfigure the space as your needs change without significant renovations. This flexibility can be a considerable advantage, especially if you have a growing family or like to switch things regularly.
Cons:
But, designing an open space can also be tricky. With defined areas, figuring out where to place furniture can be more accessible. You might need help to create a cohesive look and feel, which can make the space seem disjointed. For example, placing a sofa in the middle of a large room might feel awkward.
Storage can also be a challenge. In traditional homes, built-in cabinets and closets are often integrated into the walls. Without these structures, you’ll need to get creative with storage solutions. This might mean using furniture with built-in storage or adding freestanding shelves, which can be both a design and a practical challenge. It’s important to find the right mix between looks and functionality. making the space work.
5. Heating and Cooling
Pros:
Finally, let’s discuss heating and cooling.
open floor plan pros and cons can help move air around, heat, or excellent air distribution. Without walls blocking the flow, your heating and cooling systems can work more efficiently to maintain a consistent temperature throughout the space. This creates a more comfortable environment and reduces the need for multiple heating or cooling units.
Better air circulation can also save energy, as your HVAC system doesn’t have to work as hard to regulate the temperature. However, this benefit largely depends on the design and insulation of your home and the efficiency of your heating and cooling systems.
Cons:
On the downside, controlling the temperature in different areas of an open floor plan can be tricky. With walls containing heat or cool air, you might find it easier to keep specific zones comfortable. This can be especially problematic in larger open spaces, where the distance from the heating or cooling source can result in uneven temperatures.
As a result, you might use more energy to achieve the desired comfort levels, especially during extreme weather conditions. This can lead to higher energy bills. Investing in advanced HVAC systems with zoning capabilities or using supplementary heating or cooling units can help, but these solutions can be expensive.
Conclusion
So, there you have it! Open floor plan pros and cons come with a mix of advantages and disadvantages. They offer efficient space utilization, more natural light, improved social interaction, design flexibility, and potential heating and cooling benefits. But they also bring challenges like a lack of defined spaces, potential glare and overheating issues, noise and privacy concerns, furniture placement difficulties, and temperature control problems.
When deciding whether an open floor plan is right for you, consider your personal preferences and practical needs. Think about how you use your space, what your lifestyle requires, and how you can address any potential drawbacks.
By giving these things careful thought, you can make a choice that suits your home and enhances your living experience decoration. If you’re considering an open floor plan for your home, don’t hesitate to consult with a professional designer or architect to ensure the layout meets your needs and preferences. Happy planning!





